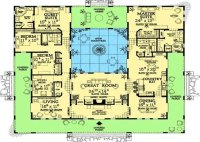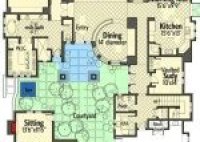Discover Hacienda Style House Plans: A Blend Of Elegance And Tradition
Hacienda style house plans are architectural designs that draw inspiration from the traditional homes built in Latin America during the colonial period. These plans typically feature large, open living areas, spacious outdoor patios or courtyards, and an emphasis on natural light and ventilation. An example of a hacienda-style house plan is the “Casa Grande” found in the Dominican… Read More »






