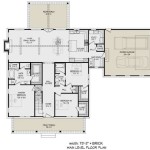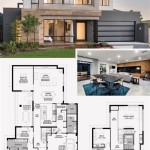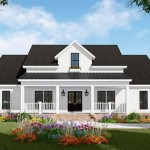Hacienda House Plans offer a unique blend of traditional and modern architectural elements, capturing the essence of Spanish colonial style with a touch of contemporary flair. These plans often feature spacious open floor plans, expansive courtyards with fountains or gardens, and grand entryways that evoke a sense of warmth and grandeur. One remarkable example of a Hacienda House Plan is the “Casa Grande” in Santa Barbara, California, which showcases a sprawling central courtyard, arched windows, and a stunning tile roof.
The popularity of Hacienda House Plans stems from their timeless aesthetic, versatility, and suitability for diverse climates. Whether it’s the rolling hills of California or the sunny landscapes of Florida, Hacienda-style homes blend seamlessly into their surroundings, offering both comfort and sophistication. In the following sections, we will delve into the key characteristics, benefits, and considerations associated with Hacienda House Plans, providing insights to help you determine if they align with your architectural vision and lifestyle aspirations.
Hacienda House Plans are renowned for their distinct architectural features and functional advantages. Here are eight important points to consider:
- Spacious open floor plans
- Expansive courtyards with fountains or gardens
- Grand entryways
- Arched windows and doorways
- Tile roofs
- Stucco exteriors
- Wrought-iron balconies
- Outdoor living spaces
These elements combine to create homes that are both visually appealing and comfortable to live in.
Spacious open floor plans
Hacienda House Plans are characterized by spacious open floor plans that seamlessly connect the living room, dining room, and kitchen areas. This design concept fosters a sense of flow and togetherness, making it ideal for families and individuals who enjoy entertaining guests. The open floor plan allows for multiple seating arrangements, accommodating both intimate gatherings and larger social events.
The absence of walls or partitions between these main living spaces creates a more expansive and airy atmosphere. Natural light can penetrate deeply into the home, further enhancing the sense of spaciousness. This open layout also promotes better air circulation and provides greater visibility, making it easier to keep an eye on children or guests.
Furthermore, open floor plans offer greater flexibility in terms of furniture placement and room configuration. Homeowners can customize the space to suit their specific needs and preferences, whether it’s creating distinct zones for different activities or maintaining a more fluid and interconnected living area.
Overall, the spacious open floor plans found in Hacienda House Plans offer a multitude of benefits, including improved functionality, enhanced natural light, and greater flexibility in home design.
Expansive courtyards with fountains or gardens
Expansive courtyards are a defining feature of Hacienda House Plans, offering a seamless connection between indoor and outdoor living spaces. These courtyards serve as an extension of the home, providing a tranquil and inviting area for relaxation, entertainment, and al fresco dining.
- Tranquil Oasis: Courtyards create a private and serene sanctuary within the home. The enclosed nature of the courtyard provides a sense of seclusion, allowing residents to escape the hustle and bustle of everyday life and immerse themselves in a peaceful ambiance.
- Outdoor Entertainment: Courtyards are ideal for hosting gatherings and outdoor events. The spacious area can accommodate comfortable seating, dining tables, and even a barbecue grill, making it perfect for entertaining guests or simply enjoying a meal with family and friends.
- Visual Appeal: Courtyards are often adorned with fountains, gardens, and colorful tiles, creating a visually stunning focal point within the home. The interplay of water, greenery, and vibrant colors adds a touch of elegance and charm to the overall aesthetic.
- Natural Light and Ventilation: Courtyards serve as a source of natural light and ventilation for the surrounding rooms. By incorporating large windows or doors that open up to the courtyard, homeowners can enhance the flow of fresh air and natural light throughout the home.
Overall, expansive courtyards with fountains or gardens are an integral part of Hacienda House Plans, offering a harmonious blend of indoor and outdoor living, tranquility, visual appeal, and natural elements.
Grand entryways
Hacienda House Plans are renowned for their grand entryways that create a striking first impression and set the tone for the rest of the home. These entryways are not merely functional spaces but architectural statements that embody elegance, warmth, and a touch of grandeur.
One defining characteristic of grand entryways in Hacienda House Plans is their spaciousness. They are designed to welcome guests with a sense of openness and expansiveness. High ceilings, often adorned with intricate moldings or decorative beams, create a dramatic and inviting ambiance. The entryway may also feature a grand staircase that adds a touch of sophistication and drama.
Another key element of grand entryways is their use of natural light. Large windows or glass doors allow ample sunlight to flood the space, casting a warm and inviting glow. The natural light not only enhances the visual appeal but also creates a more welcoming and cheerful atmosphere.
Grand entryways in Hacienda House Plans often incorporate traditional architectural elements such as arched doorways, columns, and wrought-iron accents. These elements add a touch of Old World charm and authenticity to the home’s facade. The entryway may also feature a fountain or water feature, which creates a soothing and tranquil ambiance.
Overall, grand entryways in Hacienda House Plans are designed to make a statement and create a lasting impression. They combine spaciousness, natural light, traditional architectural elements, and a touch of grandeur to create a welcoming and inviting space that sets the tone for the rest of the home.
Arched windows and doorways
Arched windows and doorways are a characteristic feature of Hacienda House Plans, adding a touch of elegance and architectural interest to the home’s facade and interior spaces.
- Visual Appeal: Arched windows and doorways create a visually pleasing and distinctive look for the home. The curved lines and intricate details add a touch of sophistication and charm, making the house stand out from more traditional rectangular designs.
- Natural Light: Arched windows and doorways allow for ample natural light to flood the interior spaces, creating a bright and airy atmosphere. The curved shape of the windows and doorways allows for a wider span, maximizing the amount of natural light that enters the home.
- Ventilation: Arched doorways, in particular, can be used to improve ventilation within the home. By incorporating arched doorways between rooms or to outdoor spaces, homeowners can create a natural flow of air, reducing the need for mechanical ventilation.
- Architectural Authenticity: Arched windows and doorways are a nod to the traditional architectural style of haciendas, which often featured these elements. By incorporating arched windows and doorways into their designs, Hacienda House Plans pay homage to the rich architectural heritage of this style.
Overall, arched windows and doorways in Hacienda House Plans serve both aesthetic and functional purposes. They enhance the visual appeal of the home, maximize natural light, improve ventilation, and maintain architectural authenticity.
Tile roofs
Tile roofs are a defining characteristic of Hacienda House Plans, adding a touch of rustic charm and architectural authenticity to the home’s exterior.
- Durability: Tile roofs are renowned for their exceptional durability and longevity. They are resistant to fire, rot, insects, and extreme weather conditions, making them a low-maintenance and long-lasting roofing option.
- Energy Efficiency: Tile roofs can contribute to the energy efficiency of the home. The thick, heavy tiles provide excellent insulation, helping to regulate the temperature inside the house and reduce energy consumption for heating and cooling.
- Aesthetic Appeal: Tile roofs offer a wide range of colors, styles, and textures, allowing homeowners to customize the look of their home and match it with their personal preferences and the surrounding architectural style.
- Architectural Authenticity: Tile roofs are a nod to the traditional architectural style of haciendas, which often featured these types of roofs. By incorporating tile roofs into their designs, Hacienda House Plans maintain the authenticity and historical charm of this architectural style.
Overall, tile roofs in Hacienda House Plans offer a combination of durability, energy efficiency, aesthetic appeal, and architectural authenticity, making them a popular and practical choice for homeowners seeking a timeless and elegant roofing solution.
Stucco exteriors
Stucco exteriors are a prevalent feature in Hacienda House Plans, contributing to the home’s distinctive charm and architectural authenticity.
Stucco is a durable and versatile material composed of a mixture of cement, sand, lime, and water. It is applied to the exterior walls of the home in multiple layers, creating a seamless and textured finish. Stucco exteriors offer several advantages:
- Durability: Stucco is highly resistant to fire, moisture, insects, and extreme weather conditions. It can withstand harsh sunlight, heavy rain, and strong winds, making it an ideal choice for homes in various climates.
- Low Maintenance: Stucco exteriors require minimal maintenance compared to other types of exterior finishes. They do not need to be painted or stained regularly and can be easily cleaned with a power washer.
- Energy Efficiency: Stucco’s thick and insulating properties help regulate the temperature inside the home, reducing energy consumption for heating and cooling.
- Aesthetic Appeal: Stucco exteriors offer a wide range of colors and textures, allowing homeowners to customize the look of their home and match it with their personal preferences and the surrounding architectural style.
In addition to these practical benefits, stucco exteriors also contribute to the architectural authenticity of Hacienda House Plans. Stucco was commonly used in traditional haciendas, and its use in modern designs helps maintain the historical charm and character of this architectural style.
When considering a stucco exterior for your Hacienda House Plan, it is important to choose a qualified contractor with experience in stucco application. Proper installation and maintenance are crucial to ensure the longevity and beauty of your stucco exterior.
Wrought-iron balconies
Wrought-iron balconies are an iconic feature of Hacienda House Plans, adding a touch of elegance and architectural interest to the home’s exterior. These balconies are not merely decorative elements but also functional spaces that extend the living area and provide stunning views of the surrounding landscape.
One of the key advantages of wrought-iron balconies is their durability and low maintenance. Wrought iron is a strong and sturdy material that can withstand harsh weather conditions and requires minimal upkeep. Unlike wooden balconies, which may require regular painting and repairs, wrought-iron balconies are highly resistant to rot, rust, and wear and tear.
In addition to their durability, wrought-iron balconies offer a high level of customization. They can be designed in various shapes and sizes to complement the architectural style of the home. Homeowners can choose from intricate scrollwork designs to simpler, more modern lines, allowing them to personalize the look of their balconies and create a unique outdoor space.
Another advantage of wrought-iron balconies is their ability to enhance the home’s natural light and ventilation. The openwork design of the balconies allows sunlight to filter through, brightening the interior spaces and reducing the need for artificial lighting. Additionally, the balconies promote air circulation, creating a more comfortable and inviting indoor environment.
Overall, wrought-iron balconies in Hacienda House Plans combine aesthetic appeal, durability, low maintenance, and functionality. They extend the living space, offer stunning views, and enhance the home’s natural light and ventilation, making them a valuable addition to any Hacienda-style home.
Outdoor living spaces
Hacienda House Plans are renowned for their seamless integration of indoor and outdoor living spaces, creating a harmonious connection between the home and its surroundings. Outdoor living spaces are an integral part of the Hacienda lifestyle, offering an extension of the home where residents can relax, entertain, and enjoy the beauty of nature.
One of the key features of outdoor living spaces in Hacienda House Plans is the central courtyard. Courtyards provide a private and tranquil oasis within the home, offering a sheltered area for relaxation, al fresco dining, or simply soaking up the sun. Courtyards are often adorned with fountains, lush greenery, and colorful tiles, creating a visually stunning focal point and a serene ambiance.
In addition to courtyards, Hacienda House Plans often incorporate spacious patios and terraces that extend the living area outdoors. These outdoor spaces provide ample room for seating, dining, and entertainment. Patios and terraces are often shaded by pergolas or covered by awnings, creating comfortable and inviting areas for outdoor gatherings and relaxation.
Another common feature of outdoor living spaces in Hacienda House Plans is the inclusion of outdoor kitchens and barbecue areas. These amenities allow residents to enjoy the convenience of cooking and dining outdoors. Outdoor kitchens may feature built-in grills, refrigerators, and sinks, making it easy to prepare and serve meals al fresco. The integration of outdoor kitchens and barbecue areas further enhances the functionality and enjoyment of the outdoor living spaces.
Overall, outdoor living spaces in Hacienda House Plans are designed to provide a seamless extension of the home, offering a variety of options for relaxation, entertainment, and al fresco dining. From central courtyards to spacious patios and terraces, to well-equipped outdoor kitchens, these outdoor spaces are an essential part of the Hacienda lifestyle, allowing residents to fully embrace the beauty of their surroundings and enjoy the benefits of indoor-outdoor living.










Related Posts








