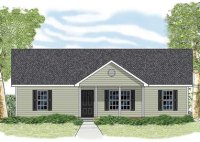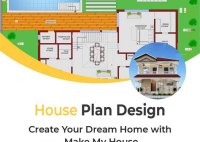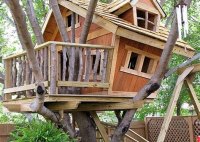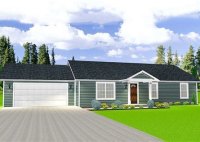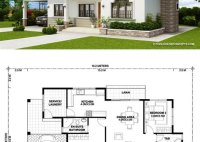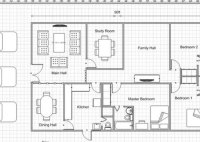Discover The Simplicity And Elegance Of Basic Ranch Style House Plans
Basic Ranch Style House Plans provide a straightforward and functional design approach for single-story homes. They are characterized by their long, low-slung profile, often with a sprawling footprint. Ranch-style homes typically feature open floor plans, with the living room, dining room, and kitchen flowing seamlessly together. This layout creates a sense of spaciousness and allows for easy entertaining.… Read More »

