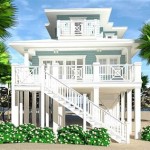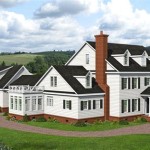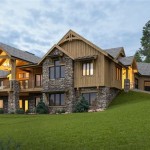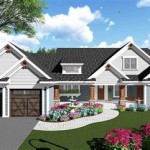Basic tree house plans serve as blueprints for constructing a tree house, a structure built amidst the branches of a tree. Tree houses provide a unique and elevated living or play space, offering immersion in nature and scenic views.
These plans outline the necessary materials, tools, and step-by-step instructions for building a structurally sound and safe tree house. They include details on selecting the appropriate tree, assessing its strength and suitability, determining the house’s dimensions and design, and ensuring that the structure is securely attached to the tree without damaging it.
In this article, we will delve into the fundamental aspects of basic tree house plans, discussing their essential components, recommended materials, and practical considerations for creating a sturdy and enjoyable tree house that blends seamlessly with its natural surroundings.
Basic tree house plans incorporate several key elements to ensure a safe and enjoyable structure:
- Tree selection
- Foundation design
- Floor framing
- Wall framing
- Roof design
- Staircase design
- Safety railings
- Materials list
- Building instructions
These components provide a comprehensive framework for constructing a sturdy and functional tree house that meets the desired specifications and safety standards.
Tree selection
Selecting the appropriate tree is of paramount importance in tree house construction, as it determines the overall stability, safety, and longevity of the structure.
- Tree species: Choose tree species known for their strength and durability, such as oak, maple, or cedar. Avoid trees with weak or brittle wood, such as willow or birch.
- Tree health: Inspect the tree for any signs of disease, decay, or damage. Healthy trees with a strong root system and a straight trunk are ideal candidates for tree houses.
- Tree size and shape: The tree should be large enough to support the weight of the tree house and provide adequate space for the desired design. Consider the shape of the tree and select branches that are strong and well-spaced to accommodate the tree house platform.
- Branch strength: Assess the strength of the branches that will support the tree house. Look for branches that are thick, sturdy, and free of cracks or knots.
By carefully selecting a suitable tree, you can lay the foundation for a safe and sturdy tree house that will provide years of enjoyment.
Foundation design
The foundation of a tree house is crucial for ensuring its stability and longevity. It provides a solid base that distributes the weight of the structure evenly across the supporting branches.
- Platform design: The platform is the base of the tree house and supports the floor and walls. It should be constructed using sturdy materials such as pressure-treated lumber or composite decking. The platform should be designed to distribute the weight of the tree house evenly across the supporting branches.
- Branch support: The platform is supported by beams or joists that rest on the supporting branches. These beams should be strong enough to support the weight of the tree house and should be securely attached to both the platform and the branches.
- Tree protection: It is important to protect the tree from damage during construction and use of the tree house. Use bolts or lag screws to attach the platform to the branches, as nails can damage the tree’s cambium layer. Avoid using nails or screws that are too long, as they can penetrate too deeply into the tree and weaken it.
- Leveling: The platform should be level to ensure that the tree house is stable and safe. Use a level to check the platform before attaching the walls and roof.
By carefully designing and constructing the foundation of your tree house, you can create a sturdy and safe structure that will provide years of enjoyment.
Floor framing
Floor framing is the process of creating the framework for the floor of the tree house. It involves installing joists, which are beams that run perpendicular to the supporting beams and provide support for the flooring material.
- Joist spacing: The spacing of the joists will depend on the thickness and type of flooring material you are using. For most applications, joists should be spaced 16 inches on center.
- Joist size: The size of the joists will depend on the span between the supporting beams and the weight of the tree house. For most tree houses, 2×6 or 2×8 joists are sufficient.
- Joist installation: Joists should be installed perpendicular to the supporting beams and securely attached using joist hangers or Simpson Strong-Tie connectors. Ensure that the joists are level and properly spaced.
- Subflooring: Once the joists are installed, you can install the subflooring. Subflooring is typically made of plywood or oriented strand board (OSB). It provides a solid base for the finished flooring.
By carefully framing the floor, you can create a sturdy and level base for your tree house that will provide years of enjoyment.
Wall framing
Wall framing is the process of creating the framework for the walls of the tree house. It involves installing studs, which are vertical beams that provide support for the wall covering material.
Stud spacing: The spacing of the studs will depend on the type of wall covering material you are using. For most applications, studs should be spaced 16 inches on center.
Stud size: The size of the studs will depend on the height of the walls and the weight of the tree house. For most tree houses, 2×4 studs are sufficient.
Stud installation: Studs should be installed plumb (vertical) and securely attached to the floor and ceiling joists. Use galvanized nails or screws to attach the studs.
By carefully framing the walls, you can create a sturdy and durable structure that will provide years of enjoyment.
Roof design
The roof design of a tree house is an important consideration, as it will impact the overall stability, weather resistance, and aesthetics of the structure.
- Roof pitch: The roof pitch is the angle of the roof relative to the horizontal. A steeper roof pitch will shed water more effectively, but it will also require more materials and may be more difficult to construct. A shallower roof pitch will be easier to construct and require fewer materials, but it may not shed water as effectively.
- Roof type: There are many different types of roofs that can be used for a tree house, including gable roofs, hip roofs, and shed roofs. The type of roof you choose will depend on the size and shape of the tree house, as well as your personal preferences.
- Roofing material: The roofing material you choose will depend on the roof pitch and the climate in your area. Some common roofing materials for tree houses include asphalt shingles, metal roofing, and wood shakes.
- Roof framing: The roof framing is the framework that supports the roofing material. The framing should be strong enough to support the weight of the roofing material and any snow or wind loads that may be encountered.
By carefully considering the roof design, you can create a tree house that is both sturdy and weather-resistant.
Staircase design
Staircase design is an important consideration for any tree house, as it provides a safe and convenient way to access the structure. However, designing a staircase for a tree house presents unique challenges, as the staircase must be sturdy, weather-resistant, and able to accommodate the height and shape of the tree.
The materials used to construct the staircase will depend on the desired durability and aesthetics of the tree house. Common materials for tree house staircases include pressure-treated lumber, cedar, and metal. The staircase should be constructed using sturdy joinery techniques, such as mortise and tenon joints or lag bolts, to ensure that it can withstand the weight of users and any weather conditions.
The dimensions of the staircase should be carefully considered to ensure that it is safe and comfortable to use. The treads should be wide enough to accommodate the average foot size, and the risers should be low enough to allow users to ascend and descend the stairs easily. Safety features such as handrails and guardrails should also be installed to prevent falls.
The placement of the staircase is also important, as it should be located in a convenient spot that does not obstruct access to the tree house. The staircase should also be integrated with the tree in a way that minimizes damage to the tree’s roots and branches. This can be achieved by using brackets or bolts to attach the staircase to the tree, rather than nails or screws.
By carefully considering all of these factors, you can design a staircase for your tree house that is both safe and functional.
Safety railings
Safety railings are an essential safety feature for any tree house, as they help to prevent falls and injuries. They are particularly important for tree houses that are elevated high off the ground.
When designing safety railings for a tree house, there are a few key considerations to keep in mind. First, the railings should be high enough to prevent users from falling over them. The typical recommended height for safety railings is 36 inches, although this may vary depending on the age and size of the users.
Safety railings can be constructed from a variety of materials, including wood, metal, or PVC. The material you choose will depend on the desired durability, aesthetics, and cost. Wood railings are a popular choice for tree houses, as they are relatively inexpensive and easy to work with. Metal railings are more durable than wood railings, but they can be more expensive and difficult to install. PVC railings are a good option for tree houses that are located in areas with high humidity or rainfall, as they are resistant to rot and decay.
Safety railings should be placed around all exposed edges of the tree house, including the deck, stairs, and any other areas where there is a risk of falling. The railings should be securely attached to the tree house using bolts or screws. It is also important to ensure that the railings are spaced closely enough together to prevent users from slipping through.
By following these guidelines, you can design and install safety railings that will help to keep your tree house users safe.
Materials list
The materials list for a basic tree house plan typically includes the following items:
- Lumber: Pressure-treated lumber is the most common type of lumber used for tree houses, as it is resistant to rot and decay. The size and quantity of lumber needed will vary depending on the size and design of the tree house.
- Screws and nails: Screws are typically used to attach the lumber together, while nails are used to attach the roofing material. The size and quantity of screws and nails needed will vary depending on the size and design of the tree house.
- Roofing material: Asphalt shingles are the most common type of roofing material used for tree houses, as they are relatively inexpensive and easy to install. The quantity of roofing material needed will depend on the size and pitch of the roof.
- Flashing: Flashing is used to prevent water from leaking into the tree house. It is typically made of metal or plastic and is installed around the edges of the roof and around any penetrations in the roof, such as chimneys or vents.
In addition to the materials listed above, you may also need the following items:
- Joist hangers
- Lag bolts
- Safety railings
- Hardware (such as nuts, washers, and bolts)
- Tools (such as a saw, drill, and hammer)
The specific materials and quantities that you need will vary depending on the design of your tree house. It is important to carefully plan your materials list before you begin construction to ensure that you have everything you need.
Building instructions
Once you have gathered all of the necessary materials, you can begin construction of your tree house. It is important to follow the building instructions carefully to ensure that the tree house is safe and sturdy.
- Choose a suitable tree
The first step is to choose a suitable tree for your tree house. The tree should be healthy and strong, with a straight trunk and sturdy branches. It should also be located in a safe area away from power lines and other hazards.
- Design your tree house
Once you have chosen a tree, you need to design your tree house. The design will depend on the size and shape of the tree, as well as your own personal preferences. You may want to sketch out a plan of your tree house before you begin construction.
- Build the platform
The platform is the base of the tree house. It is typically made of wood and is supported by beams that are attached to the tree. The platform should be level and sturdy enough to support the weight of the tree house.
- Build the walls and roof
Once the platform is complete, you can begin building the walls and roof. The walls are typically made of wood or plywood, and the roof is typically made of asphalt shingles or metal. The walls and roof should be securely attached to the platform.
Once the walls and roof are complete, you can add the finishing touches to your tree house. This may include adding a door, windows, and a ladder or stairs. You may also want to paint or stain the tree house to protect it from the elements.










Related Posts








