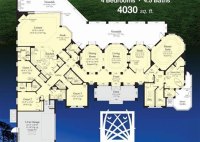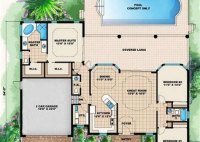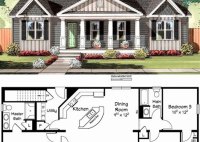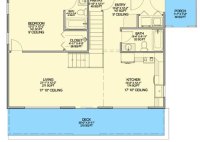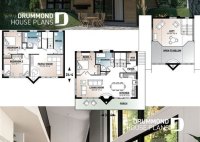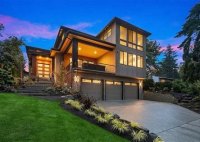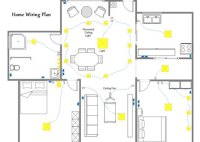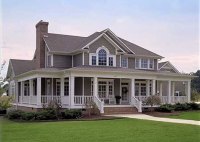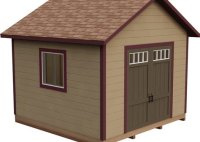Build Your Dream Home With Sater Design House Plans
Sater Design House Plans are a comprehensive collection of blueprints and specifications for building or renovating a home. They provide detailed instructions and visual representations of the home’s layout, structure, and design elements. For example, a Sater Design House Plan for a modern farmhouse might include floor plans, elevations, cross-sections, and material lists, ensuring that every aspect of… Read More »

