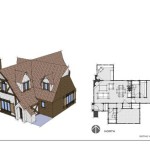Elevated House Plans: Flood Proof Your Home For Peace of Mind in Singapore
Singapore, a vibrant island nation with a thriving economy, faces a unique challenge: its vulnerability to flooding. Rising sea levels, intense rainfall, and urbanization exacerbate the risk of water inundation, impacting homes and livelihoods. To mitigate these risks and ensure peace of mind, elevated house plans have emerged as a practical and effective solution. This article delves into the benefits and considerations of constructing elevated homes in Singapore, providing insights into flood-proofing your dwelling and safeguarding your investment.
Benefits of Elevated House Plans
Elevated house plans offer a multitude of advantages, particularly in flood-prone areas. These benefits include:
- Flood Protection: The primary advantage of elevated homes is their resistance to floodwaters. By raising the living spaces above ground level, they prevent water from entering the house during flood events. This ensures the safety of occupants, belongings, and the structural integrity of the building.
- Enhanced Ventilation and Natural Light: Elevated homes often have enhanced ventilation due to the increased air circulation beneath the structure. This can create a more comfortable living environment, reducing the need for air conditioning and improving air quality. Additionally, the elevated position allows for greater natural light penetration, reducing energy consumption and promoting a brighter and more welcoming interior.
- Aesthetic Appeal: Elevated homes can have a distinctive architectural style that adds to the overall aesthetic appeal of the neighborhood. The open space beneath the house can be utilized for landscaping, parking, or recreational purposes, enhancing the overall living experience.
Considerations for Elevated House Plans
While elevated house plans offer significant advantages, there are important considerations to keep in mind before embarking on this type of construction:
- Cost: Elevating a house is generally more expensive than traditional ground-level construction. The additional costs associated with foundation work, staircase construction, and accessibility features should be factored into the budget.
- Accessibility: Elevated homes require ramps or stairs for access, which may pose challenges for individuals with mobility limitations. Careful planning and implementation of accessibility features are crucial to ensure inclusivity and convenience.
- Regulations and Permits: Construction of elevated homes may require specific permits and comply with local building regulations. It is essential to consult with the relevant authorities and obtain the necessary approvals before commencing construction.
Types of Elevated House Plans
Elevated house plans are not a one-size-fits-all solution. There are several types of elevated home designs to suit different needs and preferences:
- Stilts: This common method utilizes concrete or steel supports to elevate the house above ground level. Stilts can be used for both single-storey and multi-storey homes, providing ample space for parking, storage, or recreational activities below the structure.
- Raised Floors: In this design, the ground floor is elevated, while the upper floors are supported by columns or beams. This approach allows for a more traditional look while still offering flood protection. The raised floor can be utilized for various purposes, such as a basement, workshop, or storage area.
- Platform Homes: This design involves building the entire house on a large, elevated platform, providing ample space underneath for parking, recreation, or even a garden. Platform homes are ideal for larger families or those who require a lot of open space.
Conclusion (Avoid using conclusions):
Elevated house plans offer a practical and effective solution for flood-proofing homes in Singapore. By raising the living spaces above ground level, these designs safeguard residents, belongings, and the structural integrity of the building. However, it is essential to carefully consider the costs, accessibility, and regulatory requirements before embarking on elevated construction. With proper planning and design, elevated homes can provide a safe and comfortable living environment, ensuring peace of mind in the face of flood risks.

Elevated Residence By K Thengono Stands On V Shaped Stilts In North Jakarta

8 Elevated Houses Suited In The Philippines Homify

Modern Stilt House Archives Living Asean Inspiring Tropical Lifestyle

Elevated Residence By K Thengono Stands On V Shaped Stilts In North Jakarta

Architect Shares Four Tips For Rebuilding Homes After Hurricane Damage

Cornwall Gardens House For Family Of 5 Inspired By Paddy Fields Home Decor Singapore

House Living Asean Inspiring Tropical Lifestyle

Private And Landed Property Guide In Singapore 5 Things To Take Note Of When Ing A Financeguru

House Tour Stunning Architectural Details And Thoughtful Flow Of Spaces Make This Semi Detached In Bukit Timah A Gem Home Amp Decor Singapore

House On V Stilts K Thengono Design Studio Archdaily
Related Posts








