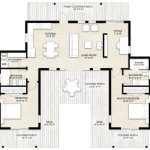Dreamy One-Level Modern House Plans for Effortless Living
Modern house plans have gained tremendous popularity in recent years, offering a sleek and functional approach to home design. Among the many variations, one-level modern house plans stand out for their effortless living and accessibility. These plans, typically designed with open floor plans and a focus on natural light, create a sense of spaciousness and flow, ideal for families and individuals seeking a seamless and relaxed lifestyle.
Key Benefits of One-Level Modern House Plans
There are several compelling reasons why one-level modern house plans continue to be a top choice for homeowners:
Accessibility: One-level homes eliminate the need for stairs, making them incredibly accessible for people of all ages and abilities. This is particularly beneficial for families with young children, seniors, or individuals with mobility challenges.
Effortless Living: The ease of movement throughout a single level promotes a relaxed and comfortable lifestyle. Daily tasks like laundry, cooking, and cleaning become more streamlined, allowing homeowners to spend less time on household chores and more time enjoying their home.
Open and Airy Spaces: The open floor plans common in modern designs create a sense of spaciousness and flow. Natural light floods the living areas, enhancing the bright and airy ambiance. This promotes a feeling of openness and connectivity between different spaces within the house.
Minimalist Design: Modern house plans often embrace a minimalist aesthetic, featuring clean lines, simple shapes, and a focus on functionality. This approach not only creates a visually appealing and contemporary look but also promotes a sense of calm and order within the home.
Designing a Dreamy One-Level Modern House
Designing a one-level modern house involves considering specific aspects that contribute to its functionality and aesthetic appeal:
Open Floor Plan: The key to a successful one-level modern house is an open floor plan that seamlessly connects the living, dining, and kitchen areas. This creates a sense of spaciousness and allows for natural light flow, visually expanding the living space.
Natural Light: Large windows and sliding glass doors are essential for maximizing natural light, creating a bright and welcoming interior. Consider strategic window placement that allows for passive solar heating and reduces reliance on artificial lighting.
Outdoor Living Spaces: Seamless transitions between indoor and outdoor spaces are a hallmark of modern design. Incorporate patios, decks, or courtyards to extend the living area and create a connection with nature.
Modern Materials: Modern architecture often features clean lines and a minimalist aesthetic. Embrace materials like concrete, steel, wood, and glass for a sleek and contemporary look.
Sustainable Features: Incorporating sustainable features like solar panels, energy-efficient appliances, and rainwater harvesting systems can contribute to both environmental responsibility and cost savings.
Finding the Right One-Level Modern House Plans
There are numerous resources available for finding the perfect one-level modern house plans:
Online Plan Databases: Websites like Dream Home Source, Architectural Designs, and Plan Collection offer a wide range of pre-designed plans catering to various needs and budgets.
Architectural Firms: Engaging an architectural firm allows for customized designs tailored specifically to your requirements and preferences.
Home Builder Showrooms: Attending home builder showrooms provides an opportunity to explore different plan options and connect with professionals who can guide you through the design process.
Home Design Magazines: Magazines like Architectural Digest, Dwell, and Elle Decor feature inspiring modern home designs and showcase the latest trends in this architectural style.
Conclusion
One-level modern house plans offer a unique blend of style, functionality, and accessibility, making them a compelling option for homeowners seeking an effortless and enjoyable living experience. By carefully considering the design elements, incorporating modern materials and sustainable features, and sourcing suitable plans, you can create a dream home that reflects your individual preferences and needs.

Open Floor Plans Build A Home With S Layout Blog Dreamhomesource Com

Modern Open Floor House Plans Blog Eplans Com

Open Floor Plans Build A Home With S Layout Blog Dreamhomesource Com

50 Style Modern Living Room Ideas To Try In 2024

Open Floor Plans Build A Home With S Layout Blog Dreamhomesource Com

House Design Single Floor Ideas Best One Story Plans Architecturesstyle

Open Floor Plans Build A Home With S Layout Blog Dreamhomesource Com

Before After Luxury Open Living Room Ideas Decorilla Online Interior Design

Simple House Plans To Build 2024

Modern House Plans Floor Designs The Designers
Related Posts








