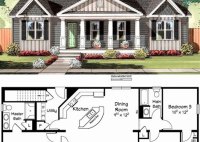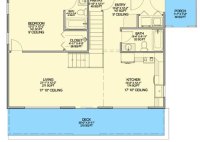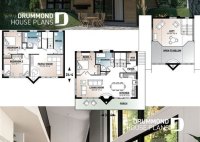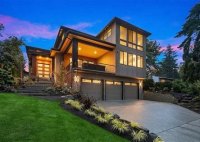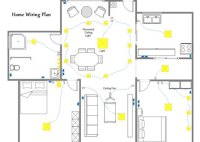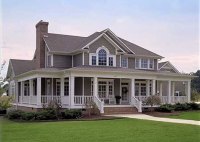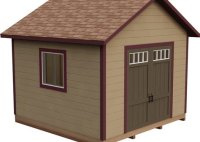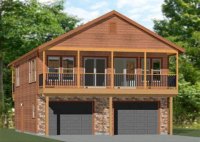Discover The Ultimate Guide To House Plan Layouts: Design Your Dream Home
When designing or renovating a home, one of the most important aspects to consider is the floor plan. A well-designed floor plan can maximize space, improve flow, and create a more livable environment, while a poorly designed one can lead to cramped quarters, awkward traffic patterns, and wasted space. Understanding the various aspects of house plan layouts can… Read More »

