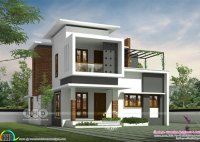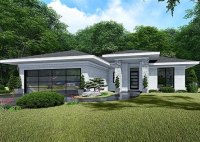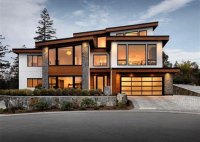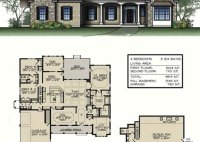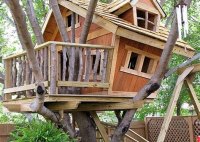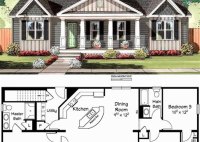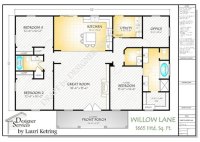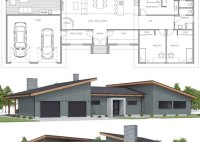Design Your Dream Home: House Plans For 1800 Square Feet
House plans for 1800 square feet provide comprehensive blueprints outlining the design and layout of a residential structure with a total living area of 1800 square feet. These plans serve as the foundation for constructing a new home or renovating an existing one, guiding the placement of rooms, windows, doors, and other architectural features. An example of a… Read More »

