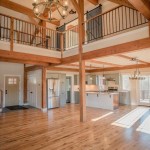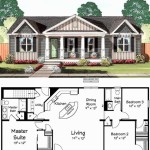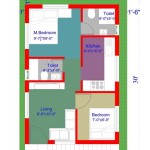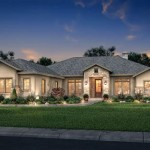A multi-generational house plan is a home designed to accommodate multiple generations of a family living under one roof. These plans are becoming increasingly popular as families seek ways to save money, share resources, and provide support for each other. One example of a multi-generational house plan is a home with a separate wing or apartment for aging parents, allowing them to maintain their independence while still being close to their loved ones.
Multi-generational house plans offer a number of benefits, including:
- Reduced housing costs: By sharing living space, families can save money on housing costs.
- Shared resources: Families can share resources such as food, transportation, and childcare.
- Increased support: Multi-generational families can provide support for each other in times of need, such as when a family member is sick or needs help with childcare.
In the following paragraphs, we will explore the different types of multi-generational house plans available, the benefits and challenges of living in a multi-generational home, and how to design a multi-generational house plan that meets the needs of your family.
Here are 8 important points about multi-generational house plans:
- Accommodate multiple generations
- Save money on housing costs
- Share resources and support
- Provide privacy and independence
- Promote family bonding
- Can be customized to meet family needs
- Consider accessibility and safety features
- May require additional space and planning
Multi-generational house plans offer a number of benefits for families, and with careful planning, they can be designed to meet the specific needs of each family.
Accommodate multiple generations
Multi-generational house plans are designed to accommodate multiple generations of a family living under one roof. This can be done in a variety of ways, depending on the needs of the family. Some common design features of multi-generational homes include:
- Separate living spaces for each generation, such as separate wings or apartments.
- Shared common spaces, such as kitchens, living rooms, and dining rooms.
- Accessible features, such as ramps and wide doorways, to accommodate elderly or disabled family members.
- Private outdoor spaces for each generation, such as patios or balconies.
Multi-generational house plans can be customized to meet the specific needs of each family. For example, a family with young children may want a home with a large playroom and a separate space for the grandparents to relax. A family with elderly parents may want a home with a first-floor master suite and a separate apartment for the parents.
There are many benefits to living in a multi-generational home. Families can save money on housing costs, share resources, and provide support for each other. Multi-generational living can also promote family bonding and help to preserve family traditions.
If you are considering a multi-generational house plan, it is important to carefully consider the needs of all family members. You will also need to find a builder or architect who is experienced in designing multi-generational homes.
Save money on housing costs
One of the biggest benefits of living in a multi-generational home is that it can save you money on housing costs. This is especially true if you are able to share the costs of housing with other family members. For example, if you are a young couple with children, you may be able to save money by living in a multi-generational home with your parents. Your parents can help to pay for the mortgage or rent, and you can help to care for them as they age.
Another way to save money on housing costs is to downsize to a smaller home. This can be a good option for empty nesters or retirees who no longer need a large home. By downsizing, you can reduce your monthly housing costs and free up some money for other expenses.
If you are considering a multi-generational home, it is important to carefully consider the financial implications. Be sure to factor in the costs of additional utilities, maintenance, and repairs. You should also consider the potential tax benefits of living in a multi-generational home. In some cases, you may be able to deduct the cost of caring for elderly or disabled family members on your taxes.
Overall, living in a multi-generational home can be a great way to save money on housing costs. By sharing the costs of housing with other family members, you can free up some money for other expenses or save for the future.
Share resources and support
Another benefit of living in a multi-generational home is that it allows families to share resources and support. This can be especially helpful for families with young children or elderly parents.
For example, families with young children can share childcare responsibilities. This can help to reduce the cost of childcare and free up parents to work or pursue other activities. Families with elderly parents can share the responsibility of caring for them. This can help to ensure that elderly parents receive the care they need and that they are able to remain independent for as long as possible.
In addition to sharing childcare and eldercare responsibilities, families in multi-generational homes can also share other resources, such as food, transportation, and tools. This can help to save money and reduce waste.
Sharing resources and support can also help to strengthen family bonds. When families work together to care for each other, they develop a sense of community and belonging.
Overall, sharing resources and support is one of the biggest benefits of living in a multi-generational home. Families can save money, reduce stress, and strengthen their bonds by working together to meet their needs.
Provide privacy and independence
One of the most important considerations when designing a multi-generational house plan is to provide privacy and independence for each generation. This can be done in a variety of ways, depending on the needs of the family.
One common design feature of multi-generational homes is to have separate living spaces for each generation. This can include separate bedrooms, bathrooms, and living rooms. This can help to ensure that each generation has their own space to retreat to and that they are not constantly on top of each other.
Another important consideration is to provide separate entrances for each generation. This can help to give each generation a sense of independence and control over their own space. It can also be helpful for families who have different schedules or who need to come and go at different times.
In addition to separate living spaces and entrances, it is also important to provide each generation with their own private outdoor space. This can be a patio, balcony, or even just a small garden. Having their own private outdoor space can help each generation to feel more independent and connected to nature.
Overall, providing privacy and independence for each generation is an important consideration when designing a multi-generational house plan. By carefully considering the needs of each family member, you can create a home that is both comfortable and functional for everyone.
Promote family bonding
Multi-generational house plans can promote family bonding in a number of ways. First, they provide opportunities for extended family members to live close to each other, which can make it easier to spend time together. This can be especially beneficial for families with young children, as grandparents can play an active role in their grandchildren’s lives. Additionally, multi-generational homes can provide a sense of community and belonging, which can help to strengthen family bonds.
Second, multi-generational house plans can provide opportunities for family members to share experiences and learn from each other. For example, grandparents can share their wisdom and experience with their grandchildren, while grandchildren can teach their grandparents about new technologies and trends. This can help to create a sense of intergenerational connection and understanding.
Third, multi-generational house plans can provide opportunities for family members to help and support each other. For example, grandparents can help to care for their grandchildren, while grandchildren can help to care for their grandparents. This can help to create a sense of mutual respect and interdependence within the family.
Overall, multi-generational house plans can promote family bonding in a number of ways. By providing opportunities for extended family members to live close to each other, share experiences, and help and support each other, multi-generational homes can help to create strong and lasting family bonds.
In addition to the benefits mentioned above, multi-generational house plans can also help to preserve family traditions and values. When extended family members live together, they can share their traditions and values with each other, which can help to keep those traditions and values alive for future generations.
Can be customized to meet family needs
One of the biggest advantages of multi-generational house plans is that they can be customized to meet the specific needs of each family. This is because there is no one-size-fits-all approach to multi-generational living. Each family has their own unique needs and preferences, and their home should reflect that.
- Layout and design: The layout and design of a multi-generational home can be customized to meet the specific needs of the family. For example, a family with young children may want a home with a large playroom and a separate space for the grandparents to relax. A family with elderly parents may want a home with a first-floor master suite and a separate apartment for the parents.
- Size and space: The size and space of a multi-generational home can also be customized to meet the needs of the family. A large family may need a home with more bedrooms and bathrooms, while a small family may be able to get by with a smaller home.
- Amenities and features: The amenities and features of a multi-generational home can also be customized to meet the needs of the family. For example, a family with young children may want a home with a pool or a playground. A family with elderly parents may want a home with accessible features, such as ramps and wide doorways.
- Cost and budget: The cost and budget of a multi-generational home can also be customized to meet the needs of the family. Families on a tight budget may need to find a home that is smaller or less expensive. Families with more money to spend may be able to afford a larger home with more amenities.
Overall, multi-generational house plans can be customized to meet the specific needs of each family. By carefully considering the needs of all family members, you can create a home that is both comfortable and functional for everyone.
Consider accessibility and safety features
When designing a multi-generational house plan, it is important to consider accessibility and safety features for all family members, including elderly or disabled family members. Here are some important considerations:
- Wide doorways and hallways: Wide doorways and hallways are essential for easy access for wheelchairs and walkers. They also make it easier for everyone to move around the home, especially when carrying groceries or other items.
- Ramps and elevators: Ramps and elevators can be installed to provide access to different levels of the home for people who have difficulty with stairs. Ramps should be gradual and have non-slip surfaces, and elevators should be large enough to accommodate wheelchairs.
- Accessible bathrooms: Accessible bathrooms should have features such as grab bars, roll-in showers, and raised toilets. These features can make it easier for people with mobility impairments to use the bathroom safely and independently.
- Non-slip flooring: Non-slip flooring can help to prevent falls, especially in areas where there is a risk of water or spills, such as bathrooms and kitchens.
In addition to these specific features, it is also important to consider the overall layout of the home. For example, it is helpful to have the master bedroom and bathroom on the first floor, to avoid the need for stairs. It is also important to have good lighting throughout the home, to help prevent falls.
- Fire safety: Fire safety is another important consideration for multi-generational homes. Make sure to install smoke detectors and fire extinguishers on every level of the home. You should also have a fire escape plan and practice it with all family members.
- Security: Security is also important, especially if you have elderly or disabled family members living in the home. Consider installing security cameras, motion sensor lights, and a security system.
By carefully considering accessibility and safety features, you can create a multi-generational home that is both comfortable and safe for all family members.
May require additional space and planning
Multi-generational house plans may require additional space and planning to accommodate the needs of multiple generations living under one roof. This is especially true if the family has different needs and preferences. For example, a family with young children may need a home with a large playroom and a separate space for the grandparents to relax. A family with elderly parents may want a home with a first-floor master suite and a separate apartment for the parents.
When designing a multi-generational home, it is important to consider the following factors:
- The number of people who will be living in the home: This will determine the size of the home and the number of bedrooms and bathrooms needed.
- The ages and abilities of the people who will be living in the home: This will determine the need for accessible features, such as ramps and wide doorways.
- The family’s lifestyle and needs: This will determine the layout of the home and the types of amenities and features that are needed.
Once you have considered these factors, you can start to plan the layout of your multi-generational home. It is important to create a home that is both comfortable and functional for all family members.
In addition to the space and planning required for the living areas of the home, you will also need to consider the need for additional storage space. This is especially important if you have a large family or if you have elderly family members who may need to store medical equipment or other items.










Related Posts








