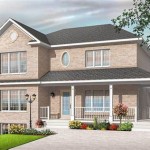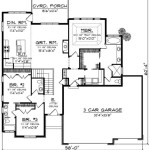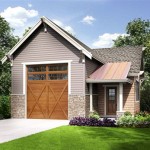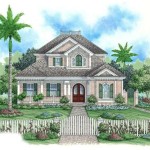A two-storey house plan, also known as a double-storey house plan, is a architectural design for a residential building featuring two levelsa ground floor and an upper floor. This type of plan is commonly employed in residential construction, enabling efficient use of space and potentially offering a wider range of design options compared to single-storey houses.
Two-storey house plans cater to diverse needs and preferences. For instance, they can accommodate larger families requiring additional space for bedrooms, bathrooms, living areas, and storage. Moreover, the separation of living spaces across multiple floors can provide a sense of privacy and create distinct zones for different activities.
In the following sections, we will delve deeper into the key aspects, advantages, and considerations associated with two-storey house plans, providing valuable insights for individuals planning or considering the construction of such a home.
Two-storey house plans offer numerous advantages and considerations to keep in mind. Here are 8 important points to consider:
- Efficient space utilization: Maximizes available space.
- Increased privacy: Separate living zones for different activities.
- Enhanced natural lighting: Windows on multiple levels allow for ample light.
- Potential for higher resale value: Often perceived as more desirable.
- Staircase design considerations: Safety, aesthetics, and space optimization.
- Structural stability: Requires careful engineering to ensure durability.
- Higher construction costs: Typically more expensive than single-storey houses.
- Accessibility concerns: Stairs may pose challenges for individuals with mobility issues.
By carefully considering these points, individuals can make informed decisions when evaluating two-storey house plans and determine if they align with their specific needs and preferences.
Efficient space utilization: Maximizes available space.
Two-storey house plans excel in maximizing available space, making them suitable for smaller lots or urban areas where land is limited. By utilizing vertical space, these plans can accommodate more rooms and living areas without requiring a sprawling footprint.
- Compact footprint: Two-storey houses have a smaller footprint compared to single-storey houses with the same square footage. This allows for more efficient use of land and potentially reduces the cost of land acquisition, especially in densely populated areas.
- Vertical expansion: By adding an upper floor, two-storey houses effectively double the available living space without significantly increasing the land area required. This vertical expansion allows for more bedrooms, bathrooms, living areas, and storage spaces.
- Multi-purpose spaces: Two-storey house plans often incorporate multi-purpose spaces to maximize functionality. For example, a loft area can serve as a playroom, study, or additional bedroom, while a basement can be transformed into a home theater, gym, or storage area.
- Efficient room layout: Two-storey house plans enable efficient room layout by separating different functional areas vertically. For instance, the ground floor can house the kitchen, dining room, living room, and guest bedroom, while the upper floor can be dedicated to private spaces like bedrooms, bathrooms, and a study.
Overall, the efficient space utilization of two-storey house plans makes them an ideal choice for maximizing living space, particularly in situations where land availability is a constraint.
Increased privacy: Separate living zones for different activities.
Two-storey house plans offer increased privacy by providing separate living zones for different activities. This vertical separation allows for a clear distinction between public and private spaces, creating a sense of tranquility and seclusion within the home.
Designated quiet areas: The upper floor of a two-storey house typically accommodates the bedrooms and bathrooms, creating a private sanctuary for rest and relaxation. This separation from the ground floor, where communal activities often take place, provides a peaceful environment for sleep and personal time.
Minimized noise transfer: The physical separation between floors helps minimize noise transfer between different living zones. Activities on the ground floor, such as entertaining guests or watching television, are less likely to disturb occupants resting or studying upstairs. This acoustic privacy enhances the overall comfort and tranquility of the home.
Independent spaces for family members: Two-storey house plans can accommodate the diverse needs of family members by providing separate spaces for different activities. For example, children can have their own playroom or study area on the ground floor, while parents can enjoy a more formal living room upstairs. This separation allows for greater independence and privacy within the household.
Overall, the separation of living zones in two-storey house plans promotes increased privacy, creating a harmonious and comfortable living environment for all occupants.
Enhanced natural lighting: Windows on multiple levels allow for ample light.
Two-storey house plans offer enhanced natural lighting by incorporating windows on multiple levels, allowing for ample daylight to penetrate the home. This strategic placement of windows maximizes the use of natural light, reducing the reliance on artificial lighting and creating a brighter, more inviting living environment.
Increased window area: Two-storey houses have a larger overall window area compared to single-storey houses with the same square footage. This is because the upper floor provides an additional level for windows, allowing for more natural light to enter the home. The increased window area creates a brighter and more airy atmosphere throughout the house.
Multi-directional lighting: Windows on multiple levels allow for natural light to enter the home from different directions. This multi-directional lighting helps to evenly distribute light throughout the interior, eliminating dark corners and creating a more comfortable and visually appealing space. The interplay of light from different angles also enhances the architectural features of the home.
Reduced energy consumption: The abundance of natural light in two-storey house plans reduces the need for artificial lighting during the day. This can lead to significant energy savings, particularly in areas with ample sunlight. By harnessing the power of natural light, two-storey houses promote sustainability and contribute to lower utility bills.
Overall, the enhanced natural lighting provided by windows on multiple levels in two-storey house plans creates a brighter, healthier, and more energy-efficient living environment.
Potential for higher resale value: Often perceived as more desirable.
Two-storey house plans have the potential for higher resale value compared to single-storey houses due to several factors that make them more desirable to a wider range of buyers.
- Increased living space: Two-storey houses offer more living space than single-storey houses with the same footprint, providing potential buyers with more room to accommodate their needs. This additional space can be a significant selling point, especially for families or those who require more space for entertaining or hobbies.
- Enhanced curb appeal: The architectural design of two-storey houses often creates a more visually appealing exterior compared to single-storey houses. The added height and variation in rooflines can enhance the overall aesthetics of the home, making it more attractive to potential buyers.
- Multi-generational living: Two-storey house plans can accommodate multi-generational living arrangements more easily than single-storey houses. The separation of living spaces across multiple floors allows for greater privacy and independence, making it ideal for families with elderly parents or adult children.
- Marketability: Two-storey house plans are generally more marketable than single-storey houses, as they appeal to a wider range of buyers. They offer the benefits of increased space, privacy, and architectural interest, making them a desirable choice for families, professionals, and empty nesters alike.
Overall, the potential for higher resale value associated with two-storey house plans is driven by their increased living space, enhanced curb appeal, suitability for multi-generational living, and overall marketability.
Staircase design considerations: Safety, aesthetics, and space optimization.
Staircase design in two-storey house plans plays a crucial role in ensuring safety, enhancing aesthetics, and optimizing space utilization. Here are key considerations for staircase design in two-storey homes:
- Safety: Safety should be the top priority in staircase design. The staircase should have a sturdy construction, with treads and risers that meet building code requirements for height and depth. Handrails and guardrails should be installed on both sides of the staircase to prevent falls. Proper lighting is also essential for safe navigation, especially at night. Additionally, slip-resistant materials should be used for the treads to minimize the risk of accidents.
- Aesthetics: The staircase can serve as a focal point in the home, adding to its overall aesthetic appeal. The design of the staircase should complement the architectural style of the house. For example, a modern home might feature a sleek, minimalist staircase with clean lines and open risers, while a traditional home might opt for a more ornate staircase with decorative spindles and a curved handrail. The materials used for the staircase, such as wood, metal, or glass, can also impact its visual appeal.
- Space optimization: Staircases can occupy a significant amount of space in a two-storey house. Careful planning is required to ensure that the staircase does not impede the flow of traffic or create cramped spaces. One way to optimize space is to use a space-saving staircase design, such as a spiral staircase or a floating staircase. These designs take up less floor area compared to traditional staircases. Additionally, the space under the staircase can be utilized for storage or other purposes, such as a closet or a small office.
- Other considerations: In addition to safety, aesthetics, and space optimization, there are other factors to consider when designing a staircase. These include the location of the staircase within the house, the width and height of the staircase, and the type of materials used for construction. It is important to consult with an architect or builder to ensure that the staircase design meets all necessary requirements and complements the overall design of the house.
By carefully considering these factors, homeowners can create a staircase that is safe, aesthetically pleasing, and space-efficient, enhancing the functionality and overall appeal of their two-storey home.
Structural stability: Requires careful engineering to ensure durability.
Ensuring structural stability is paramount in two-storey house plans to guarantee the safety and longevity of the building. Careful engineering is required to distribute weight effectively and withstand various forces that may act upon the structure.
- Load-bearing walls: Load-bearing walls are essential for supporting the weight of the upper floor and roof. These walls must be properly designed and constructed to withstand the vertical loads imposed on them. Engineers carefully calculate the load-bearing capacity of these walls based on the materials used and the overall structural design.
- Foundation: The foundation of a two-storey house must be strong enough to support the weight of the entire structure. The type of foundation required depends on the soil conditions and the overall design of the house. Common foundation types for two-storey houses include concrete slabs, crawl spaces, and basements.
- Roof structure: The roof structure plays a crucial role in ensuring the stability of a two-storey house. It must be designed to withstand wind loads, snow loads, and other environmental forces. The roof structure typically consists of rafters, trusses, and sheathing, which work together to transfer loads to the walls and foundation.
- Lateral stability: Two-storey houses are susceptible to lateral forces such as wind and seismic activity. To ensure lateral stability, engineers incorporate various techniques such as shear walls, moment frames, and bracing systems. These elements help resist lateral forces and maintain the structural integrity of the house.
By carefully considering these factors and employing sound engineering principles, architects and engineers can design two-storey house plans that are structurally stable and can withstand various forces throughout their lifespan.
Higher construction costs: Typically more expensive than single-storey houses.
Two-storey house plans generally incur higher construction costs compared to single-storey houses due to several factors that contribute to increased expenses.
- Increased materials: Two-storey houses require a larger quantity of building materials, such as lumber, bricks, roofing materials, and insulation, to construct the additional floor and supporting structures. This increased material usage directly impacts the overall construction costs.
- Complex structural design: The structural design of a two-storey house is more complex compared to a single-storey house. Engineers need to carefully calculate the load-bearing capacity of walls, design a sturdy foundation, and incorporate elements to ensure lateral stability. This complexity adds to the overall construction costs.
- Specialized labor: Constructing a two-storey house requires specialized labor with expertise in framing, roofing, and other aspects of building a multi-level structure. The need for skilled labor can lead to higher labor costs compared to single-storey houses.
- Additional systems: Two-storey houses typically require additional systems, such as heating, ventilation, and air conditioning (HVAC), plumbing, and electrical systems, to accommodate the multiple floors. The installation of these systems adds to the overall construction costs.
In addition to these factors, the size and complexity of the two-storey house plan, as well as local construction costs and material availability, can further influence the overall construction expenses.
Accessibility concerns: Stairs may pose challenges for individuals with mobility issues.
Two-storey house plans may present accessibility concerns for individuals with mobility issues, particularly those who rely on wheelchairs or have difficulty navigating stairs. Carefully considering accessibility features during the design and construction phases is crucial to ensure an inclusive and comfortable living environment for all occupants.
- Staircase design: The design of the staircase should prioritize accessibility. Wider stairs with shallower treads and non-slip surfaces can make it easier for individuals with mobility impairments to navigate. Additionally, incorporating ramps or stairlifts can provide alternative means of accessing the upper floor.
- First-floor accessibility: It is essential to ensure that essential areas of the house, such as the kitchen, bathroom, and at least one bedroom, are located on the first floor. This allows individuals with mobility issues to have easy access to these vital spaces without having to navigate stairs.
- Grab bars and handrails: Installing grab bars in bathrooms and handrails along staircases provides additional support and stability for individuals with mobility impairments. These features can help prevent falls and increase safety throughout the home.
- Universal design principles: Universal design principles aim to create spaces that are accessible and usable by people of all abilities. Incorporating these principles into the design of a two-storey house plan, such as wider doorways, lever handles, and accessible showers, can enhance accessibility for individuals with mobility issues.
By addressing accessibility concerns during the planning and construction stages, two-storey house plans can be made more inclusive and comfortable for individuals with mobility impairments, ensuring that they can fully enjoy their living space.










Related Posts








