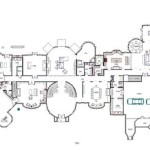Trusted House Plans From Computers: A Guide to Navigating the Digital Landscape
In the realm of home construction, the age-old practice of drafting house plans by hand has largely been replaced by computer-aided design (CAD) software. This shift has ushered in a new era of architectural innovation, offering homeowners a wealth of options and resources at their fingertips. While this digital transformation has undoubtedly streamlined the design process, it's essential to understand the nuances of selecting trustworthy house plans from computer sources.
The proliferation of online platforms offering house plans can be overwhelming for aspiring homeowners. It's imperative to exercise caution and discernment when navigating this landscape. While many websites offer legitimate and well-designed plans, others may fall short in terms of quality, accuracy, and support.
1. The Importance of Reputable Sources
The foundation of a successful home construction project lies in securing accurate and reliable house plans. It's essential to prioritize websites and platforms with a proven track record of providing high-quality plans. Look for websites that feature plans from licensed architects and experienced designers. Reputable sources often showcase portfolios, client testimonials, and detailed information about their design process.
While free house plans may seem tempting, be wary of their quality. Free plans often lack the detail and customization options necessary for a successful build. Often, these plans may even contain errors or omissions that can lead to costly rework later on.
2. Examining Plan Quality and Customization Options
Once you've identified a potential source for house plans, carefully examine the plans themselves. Pay attention to the level of detail, clarity of drawings, and inclusion of critical specifications. Plan quality can be evaluated based on factors like:
- Scale and Dimensions: Plans should be drawn to scale with precise measurements for walls, doors, windows, and other elements.
- Floor Plans and Elevations: Comprehensive floor plans and elevation views provide a clear visual representation of the house's layout and exterior design.
- Construction Details: Plans should include details about framing, roofing, and other structural elements.
- Electrical and Plumbing Layouts: These diagrams ensure proper placement of electrical outlets, switches, plumbing fixtures, and other essential systems.
- Customization Options: Look for platforms that offer customization features, allowing you to modify plan elements like room sizes, window placement, and exterior finishes.
3. Navigating the Digital Landscape
The digital space offers both opportunities and challenges when searching for house plans. It's crucial to adopt a proactive approach to ensure a positive experience. Here are some tips for navigating the digital landscape effectively:
- Research and Compare: Explore multiple websites and platforms to compare offerings, prices, and features.
- Read Reviews and Testimonials: Gain insights from other users' experiences with different plan providers.
- Seek Professional Guidance: Consider consulting with an architect or designer to evaluate plan quality and receive expert advice on your specific needs.
- Understand Copyright and Use Restrictions: Be aware of any limitations attached to purchased plans, such as copyright restrictions or specific use rights.
In conclusion, obtaining trustworthy house plans from computer sources requires a discerning approach and a thorough understanding of the digital landscape. By prioritizing reputable sources, critically evaluating plan quality, and adopting a proactive approach to research, aspiring homeowners can maximize their chances of finding the perfect plans to bring their dream home to life.

Floor Plan Tools For 2d 3d Plans Autodesk

Best House Design App 10 Options For 2025 Cedreo

Best House Design App 10 Options For 2025 Cedreo

Free Online Floor Plan Creator Edrawmax

Best House Design App 10 Options For 2025 Cedreo

How To Draw Blueprints For A House With Pictures Wikihow

Narrow Block House Designs Best Home Ideas For 10m 9m 8m 7m Blocks

Free Floor Plan Designer

Exploring Open Floor Plans In Contemporary House Design Jsw One Homes

Floorplanner For Personal Use
Related Posts








