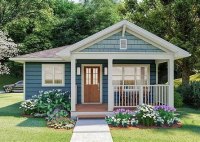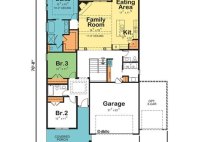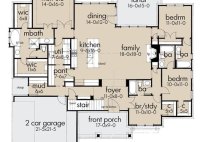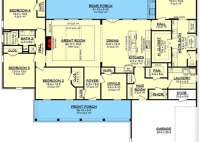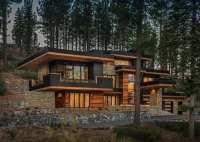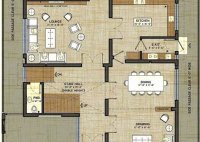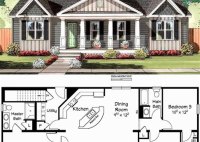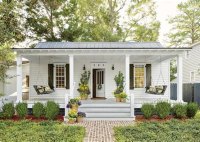Small Cottage House Plans With Charming Porches
Small cottage house plans with porches are architectural designs for compact, cozy dwellings that feature inviting outdoor living spaces. These plans are popular among those seeking a charming and functional home with a smaller footprint. Cottage houses with porches offer a retreat from the hustle and bustle of everyday life. The porch, often a covered area attached to… Read More »

