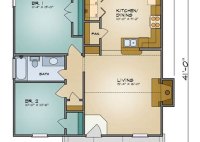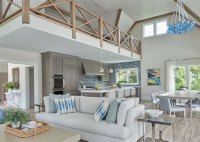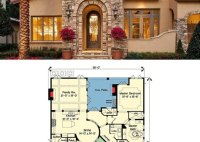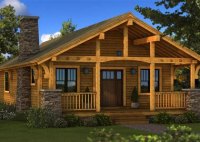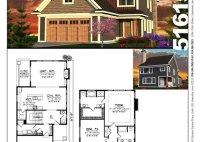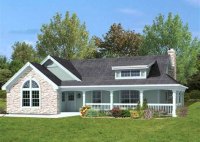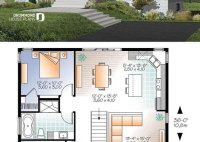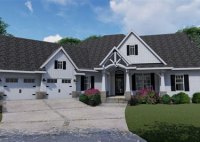Open Concept House Plans: Design A Modern And Inviting Living Space
An open concept house plan is a design that eliminates traditional barriers between rooms, creating a spacious and interconnected living area. Instead of separate rooms for the living room, dining room, and kitchen, these spaces are combined into one large, open area, allowing for greater freedom of movement and interaction. Open concept house plans are particularly popular in… Read More »


