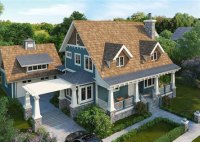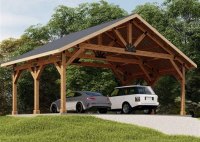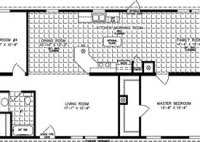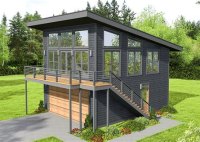Design Your Dream Home: Explore House Plans With Detached Garage
House Plans With Detached Garage refer to architectural designs for residential structures where the garage is a separate building, not attached to the main house. These designs typically provide additional space, convenience, and flexibility for homeowners. Detached garages have become increasingly popular, especially in suburban and rural areas. They offer a dedicated space for vehicles, tools, equipment, and… Read More »






