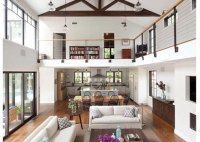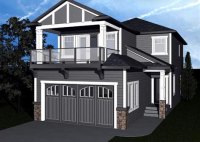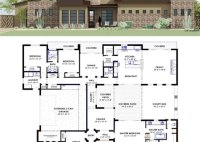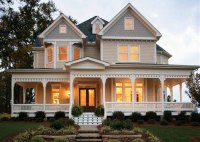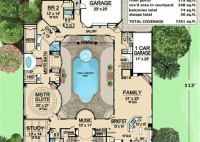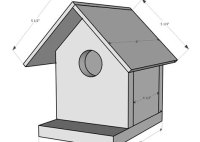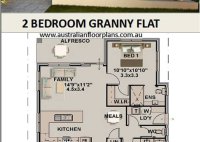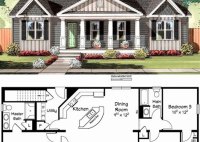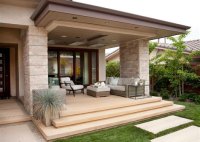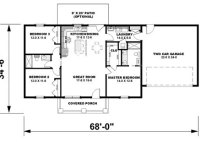Versatile And Stunning: House Plans With Lofts For Modern Living
House Plans with Loft refer to architectural designs for residential structures that incorporate an elevated space within the main living area, creating an additional level of functionality and style. Often situated above the primary living space, lofts can serve a variety of purposes, from cozy sleeping quarters to spacious home offices or entertainment areas. The versatility of lofts… Read More »

