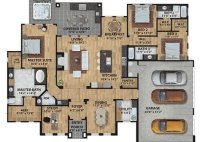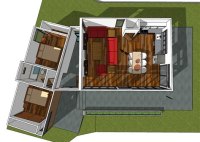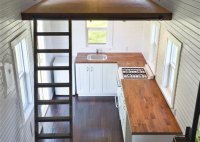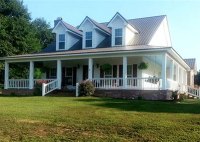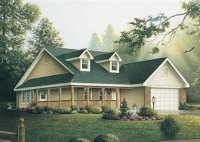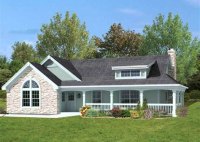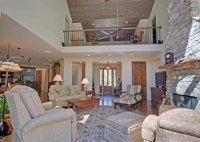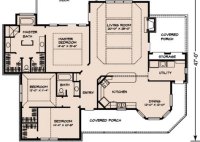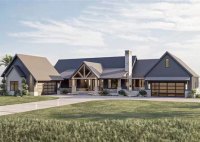Discover The Convenience And Style Of House Plans With Garages On The Side
House plans with garages on the side are a popular choice for homeowners who want to maximize space and functionality on their property. These plans feature a garage that is located to the side of the house, rather than at the front or back, providing a number of benefits. For example, side-entry garages can create a more private… Read More »

