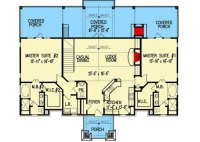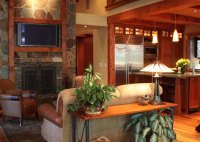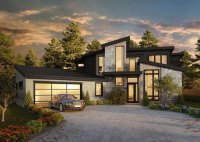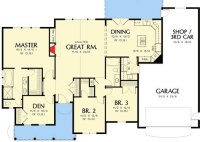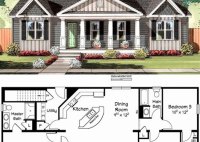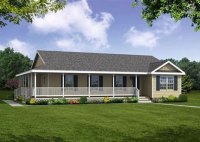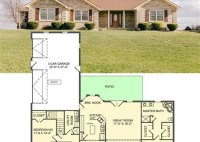Discover Single Story House Plans Tailored With In-law Suites For Multigenerational Living
Single Story House Plans with Inlaw Suite allow homeowners to accommodate their extended family members or aging parents within the comfort of their own home. These single-level floor plans feature a dedicated suite with a separate entrance, living area, bedroom, and bathroom, providing privacy and independence for the occupants while maintaining close proximity to the main house. Inlaw… Read More »


