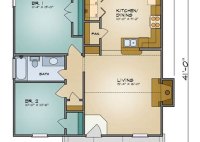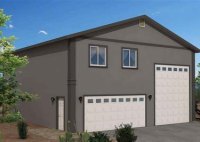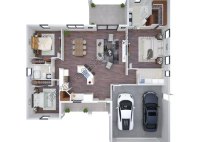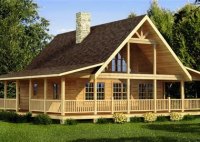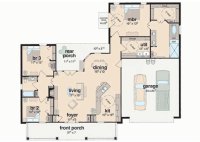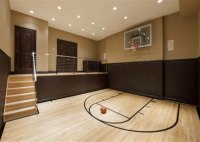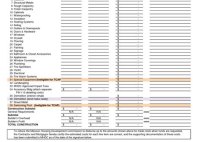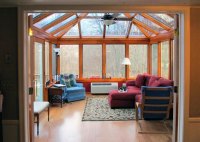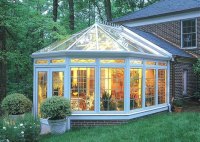Design Your Dream Home: Captivating House Plans With Courtyards
A house with courtyard plans is a type of residential architecture that features an enclosed outdoor space within the house. The courtyard is typically surrounded by the home’s living spaces, and it can be used for a variety of purposes, such as relaxation, entertaining, or gardening. Courtyards are often found in warm climates, where they can provide a… Read More »


