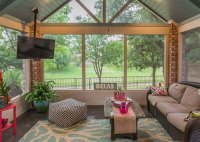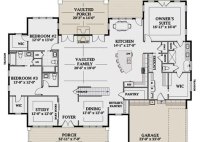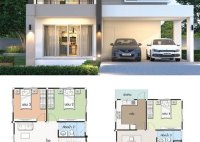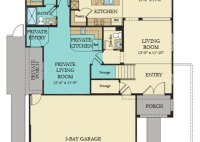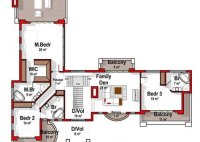Courtyard House Plans: Embrace Indoor-Outdoor Living And Enhance Your Home's Appeal
A house plan with a courtyard is a type of architectural design that incorporates an outdoor space within the confines of the home. This central courtyard serves as a private oasis, offering ample natural light, ventilation, and a serene outdoor retreat. Courtyard homes are commonly found in warm climates, where they provide respite from the sun and heat.… Read More »


