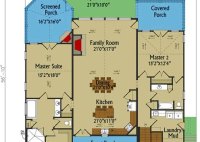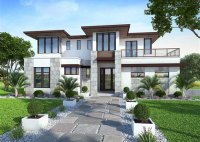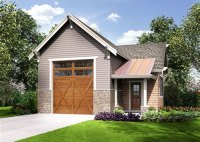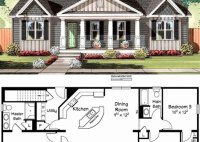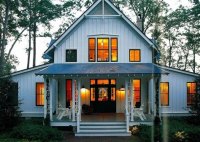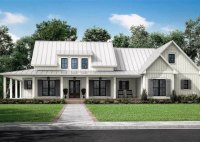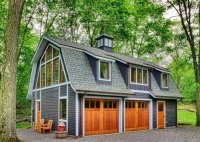Discover The Perfect House Plans With Two Master Suites For Comfort And Privacy
House plans with two master suites are becoming increasingly popular, as they offer a number of advantages for homeowners. A master suite is a bedroom that is typically larger than the other bedrooms in the house and includes a private bathroom. Having two master suites means that two people can have their own private spaces, which can be… Read More »

