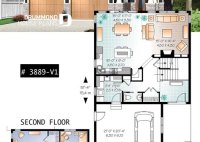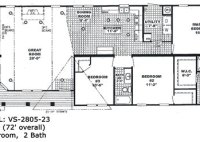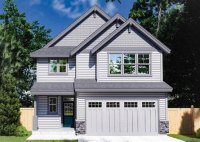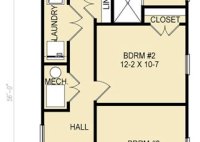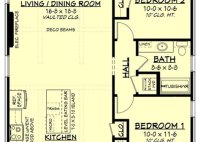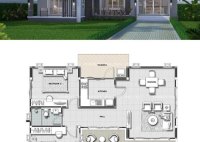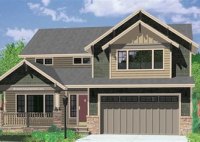50 Foot Wide House Plans: Maximize Space And Comfort
50 Foot Wide House Plans refer to architectural blueprints designed specifically for constructing houses with a width of 50 feet or less. These plans cater to individuals seeking to build compact and efficient homes within constrained lot sizes or urban settings. For instance, a 50-foot wide house plan could be ideal for narrow urban lots, providing ample living… Read More »

