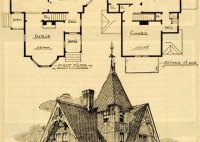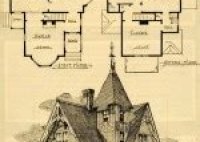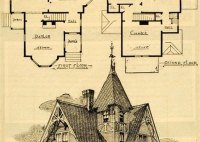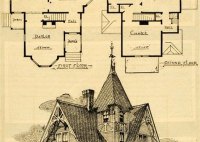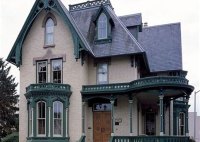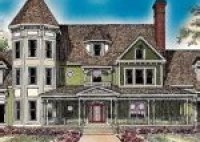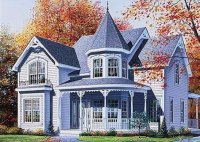Discover The Allure Of Victorian Homes: Explore Floor Plans That Embody Classic Charm
A floor plan for a Victorian house is a diagrammatic representation of the layout of a Victorian house, showing the arrangement of rooms, hallways, and other spaces. Floor plans are essential for the design, construction, and renovation of Victorian houses, as they provide a clear understanding of the spatial relationships between different areas of the house. Victorian houses… Read More »



