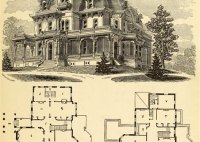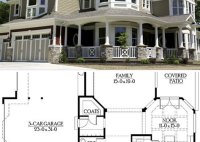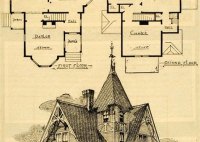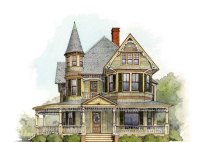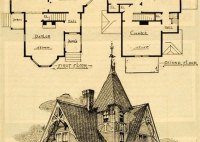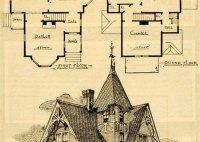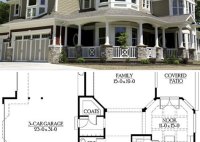Victorian House Plans: Your Blueprint To Architectural Heritage
House Plans Victorian Homes are detailed blueprints that provide a comprehensive guide for constructing or renovating Victorian-style homes. These plans include architectural drawings, floor plans, elevations, cross-sections, and material specifications, ensuring the accurate and efficient execution of the building project. Whether you are an architect, builder, or homeowner, House Plans Victorian Homes offer a valuable resource. They provide… Read More »

