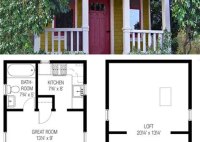Very Tiny House Plans: Maximize Space, Live Sustainably
Very Tiny House Plans consist of detailed blueprints and specifications for constructing homes with a footprint of less than 600 square feet. These plans are designed to maximize space efficiency, optimize functionality, and provide affordable housing solutions. For instance, a 300-square-foot “Very Tiny House” plan might include a kitchen, bathroom, sleeping loft, and living area, all cleverly integrated… Read More »



