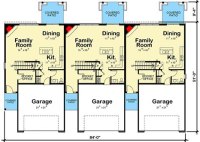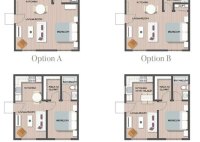Discover The Ultimate Guide To 3 Unit Multi Family House Plans For Optimal Living
3 Unit Multi Family House Plans outline the design and layout of properties intended to house three separate living units under a single roof. These plans are tailored to accommodate multiple families or tenants, offering distinct living spaces with individual entrances while sharing common structural features such as the foundation, roof, and utilities. 3 Unit Multi Family House… Read More »


