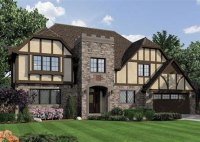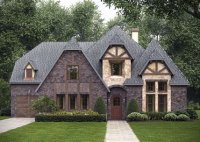Tudor Style House Plans: Timeless Elegance For Your Dream Home
Tudor style house plans are blueprints used for constructing or renovating houses in the distinctive architectural style of the Tudor period, which spanned from the late 15th to early 17th centuries in England. These plans are widely popular among homeowners who desire a charming historical aesthetic in their residences. Tudor style houses are characterized by their steeply pitched… Read More »




