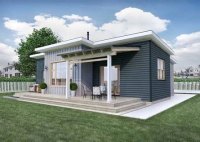Discover Truoba House Plans: Your Blueprint For Dream Homes
Truoba House Plans offer pre-designed blueprints and schematics for residential construction projects. These comprehensive plans provide detailed instructions, specifications, and visualizations to guide builders and homeowners through the design and construction process. For example, a Truoba House Plan might include detailed floor plans, elevations, sections, and material lists. These plans are created by experienced architects and engineers to… Read More »

