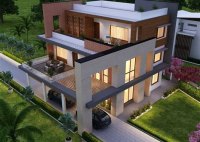Design Your Dream Triplex: Uncover Exceptional House Plans
Triplex house plans designs refer to blueprints and architectural drawings for multi-family residential buildings primarily comprised of three dwelling units. These plans typically incorporate three independent living spaces stacked vertically or horizontally within a single structure. Each unit generally features private entrances, kitchens, bathrooms, and living areas, providing separate and self-contained accommodations for multiple families or tenants. Triplex… Read More »

