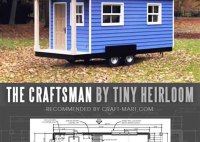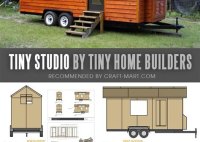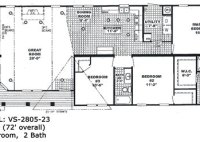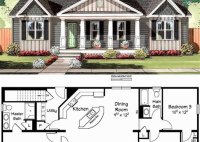Build Your Dream Tiny Home: Discover Comprehensive Tiny House Trailer Plans
Tiny House Trailer Plans provide detailed instructions and blueprints for constructing compact, mobile homes mounted on trailers. These plans enable individuals to design and build their own tiny houses, offering a cost-effective, eco-friendly, and versatile housing solution. For instance, a tiny house trailer can be used as a permanent residence, a vacation home, or a mobile office. Tiny… Read More »





