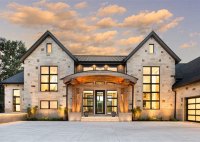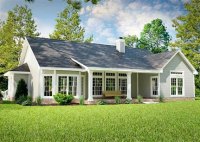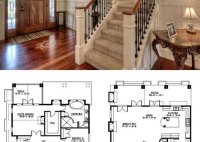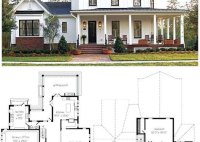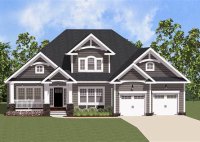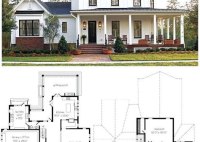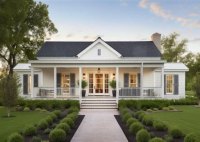Discover Timeless House Plans: Traditional Designs For Enduring Beauty
House Plans Traditional refer to architectural blueprints that outline the design and layout of a house with traditional architectural features. These plans encompass a wide range of classic architectural styles prevalent in residential construction throughout history, such as Colonial, Victorian, Georgian, and Craftsman. Traditional house plans adhere to established design principles that have stood the test of time,… Read More »

