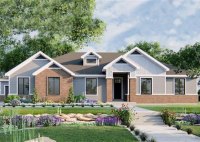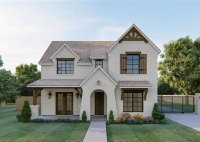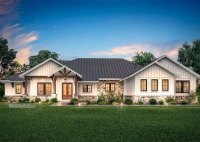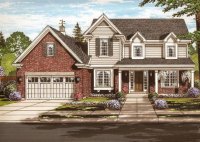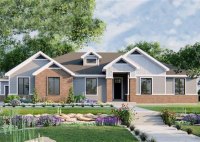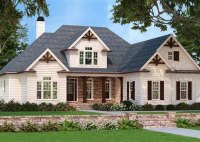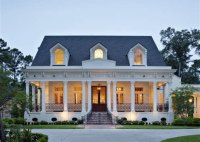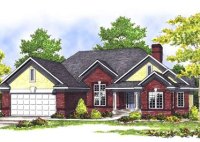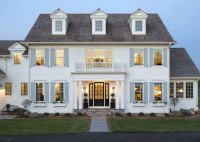Design Your Dream Home: Explore Traditional House Plans For Timeless Charm
A traditional house plan refers to an architectural design that adheres to classic and conventional styles, often rooted in historical periods or regional influences. These plans typically prioritize symmetry, ornamentation, and a formal arrangement of spaces. Traditional house plans have remained popular over the years due to their enduring appeal and sense of timeless elegance. They evoke a… Read More »

