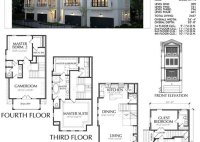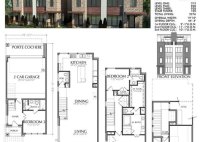Design Your Dream Townhouse: Comprehensive House Plans For Modern Living
Townhouse house plans refer to architectural blueprints specifically designed for constructing and renovating townhouse properties. These plans outline the layout, dimensions, and structural details of multi-unit residential buildings typically joined by common walls and sharing a common roof. Townhouse house plans serve as essential guidance for architects, builders, and homeowners undertaking townhouse construction or remodeling projects. They provide… Read More »


