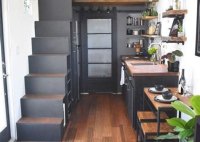Tiny House Loft Floor Plans: Optimize Your Space And Vertical Living
A tiny house loft floor plan is a design that incorporates a sleeping or living space on a raised platform within a tiny house, typically accessed by a ladder or stairs. These plans maximize vertical space, providing additional room for essential amenities without significantly increasing the overall footprint of the house. For instance, a loft floor plan could… Read More »

