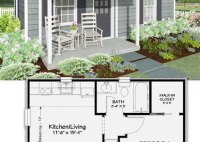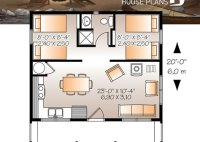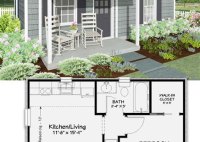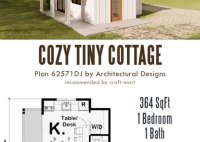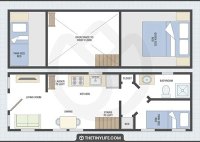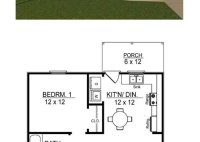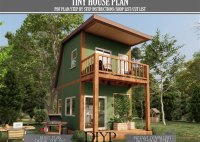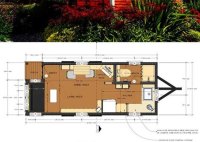Discover Space-Saving 2 Bedroom Tiny Houses Floor Plans For Compact Living
A 2 bedroom tiny house floor plan is a detailed blueprint that guides the construction and layout of a compact house featuring two bedrooms. It encompasses the arrangement and dimensions of rooms, doors, windows, and other functional elements within the house. These floor plans are designed for individuals or families seeking efficient and affordable housing options. For instance,… Read More »

