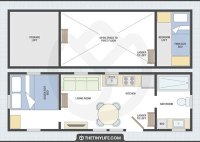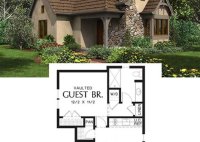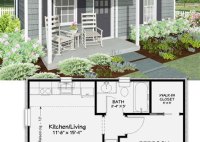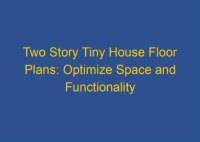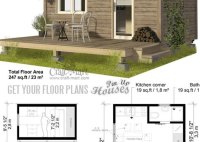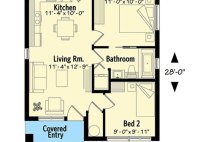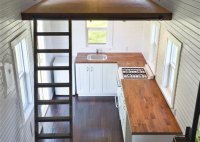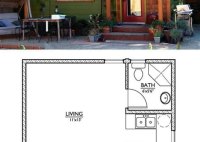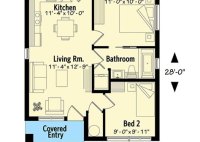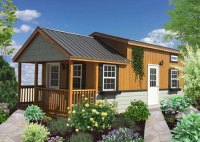Tiny House Floor Plans For 2 Bedrooms: Optimizing Space, Maximizing Comfort
Tiny House Floor Plans 2 Bedroom refer to architectural blueprints specifically designed for compact dwellings that feature two separate bedrooms. These floor plans prioritize space optimization, maximizing functionality within a limited square footage. An example application is a couple or small family seeking a comfortable and cost-effective living solution in an urban or rural environment. As the popularity… Read More »

