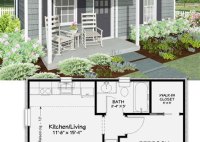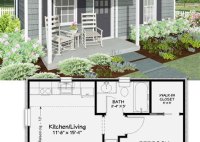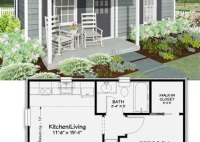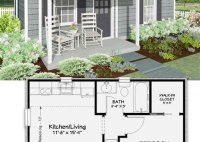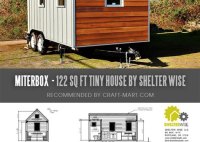Build Your Dream Tiny Home: Explore House Plans With Solid Foundations
Tiny house on foundation plans are blueprints that provide detailed instructions for constructing a small dwelling that rests on a permanent foundation. These plans typically include floor plans, elevations, cross-sections, and foundation details, offering builders a comprehensive guide for creating a compact, efficient, and durable living space. For instance, a 500-square-foot tiny house on foundation plans might include… Read More »

