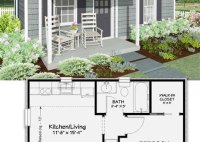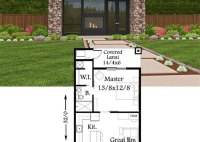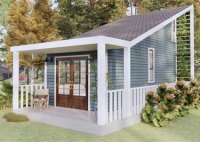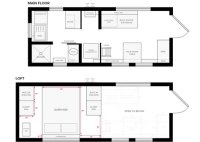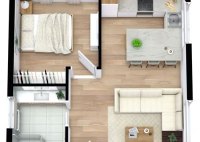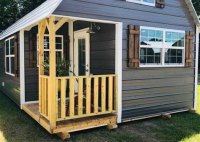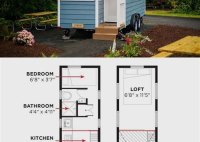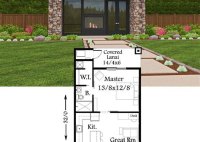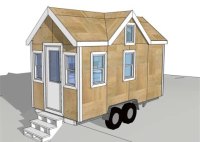Free Tiny House Plans: Build Your Dream Home On A Budget
Free Tiny House Plans Pdf refer to downloadable documents that provide detailed instructions and blueprints for constructing a tiny house. These plans are typically available online in PDF format and are often free of charge. Tiny house enthusiasts and prospective homeowners can utilize these plans to design and build their own compact and affordable dwellings. With a wide… Read More »

