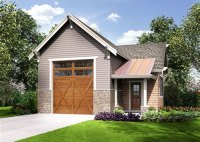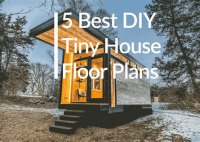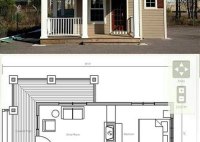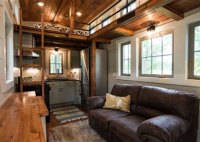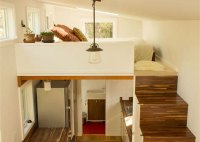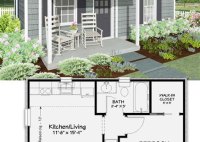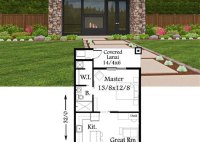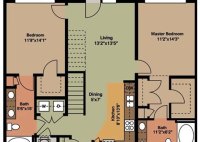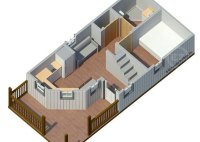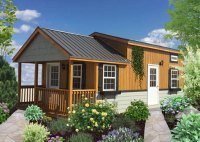Build Your Dream Tiny Home With Garage: Ultimate Plans And Designs
A Tiny House With Garage Plans is a set of blueprints or drawings that provide instructions for constructing a small, compact home that includes an attached or detached garage. These homes are typically designed to be energy-efficient, affordable, and environmentally friendly, making them a popular option for individuals and families looking for alternative housing solutions. Tiny homes with… Read More »

