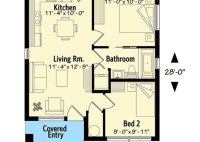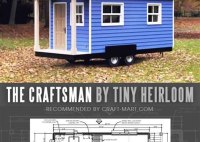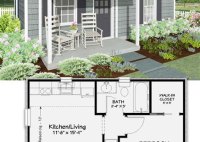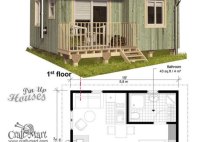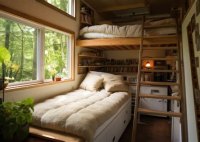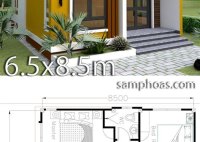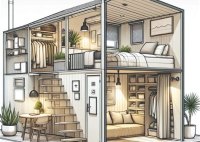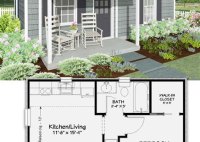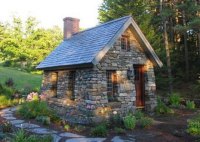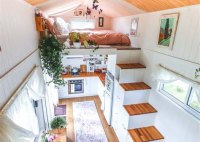Tiny Two-Bedroom House Plans: Maximize Space And Comfort
Tiny House Plans Two Bedroom are architectural blueprints specifically designed for the construction of compact, two-bedroom homes. These plans adhere to the principles of tiny living, where space utilization is optimized and sustainability is prioritized. Tiny houses are typically under 600 square feet, making them an ideal option for individuals seeking a cozy and low-cost living solution. The… Read More »

