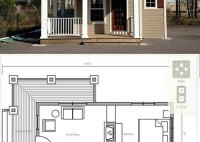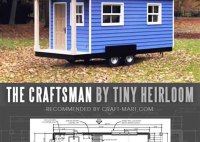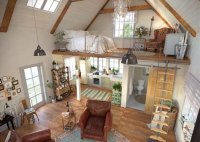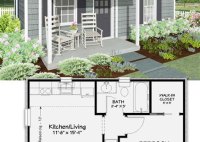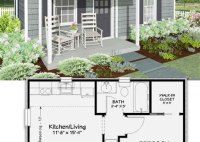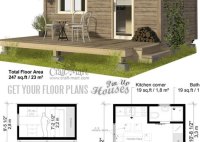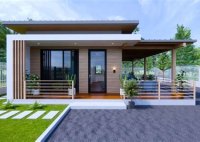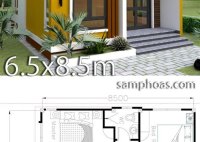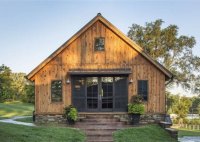Permanent Tiny House Plans: Design Your Dream Home With DIY Simplicity
Permanent Tiny House Plans are architectural designs for compact, movable dwellings intended for permanent habitation. Unlike traditional tiny house designs that are primarily used for recreational purposes, permanent tiny house plans adhere to building codes and regulations, ensuring the structures can be safely and legally occupied over an extended period. The popularity of permanent tiny house plans has… Read More »

