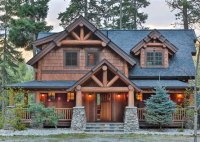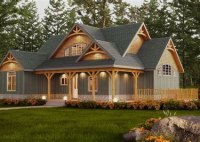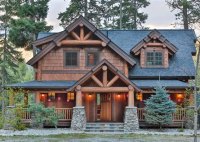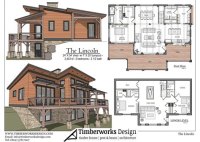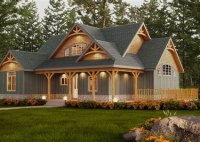Discover The Charm Of Small Timber Frame House Plans: Sustainable, Cost-Effective, And Beautiful Homes
Small Timber Frame House Plans are detailed blueprints or drawings that outline the design and construction of a small-scale house built using the timber frame method. Timber framing involves using heavy-timber beams and posts to create the structural framework of the house, providing exceptional strength and durability. These plans typically include detailed information on the dimensions, materials, and… Read More »


