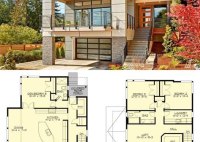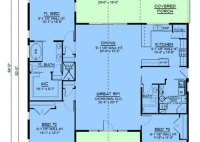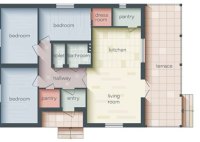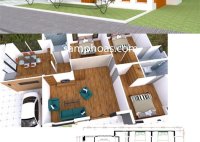Discover Stunning Three Story House Plans: Optimize Space, Elegance, And Comfort
Three story house plans are blueprints or architectural designs that outline the layout, structure, and dimensions of a three-story residential building. These plans provide a detailed representation of each floor, specifying room sizes, window and door placements, and the overall flow of the living space. They serve as a crucial guide for contractors and builders during the construction… Read More »




