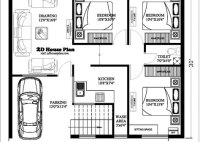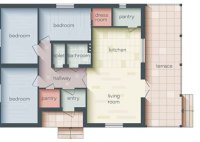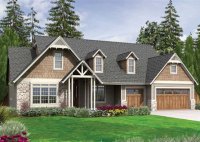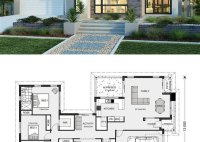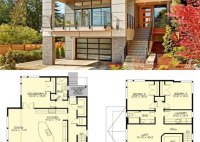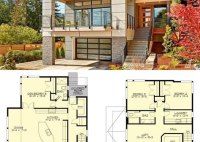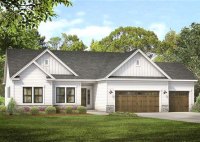Build Your Dream Home: Comprehensive Building Plan For A Three-Bedroom House
A building plan for a three-bedroom house is a detailed set of instructions that outlines the design, materials, and construction methods for a residential building with three bedrooms. It serves as a blueprint for the entire project, guiding architects, engineers, and contractors throughout the construction process. Building plans typically include floor plans, elevations, cross-sections, and specifications that define… Read More »

