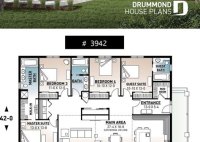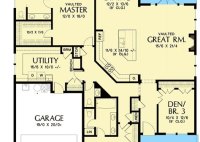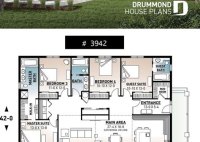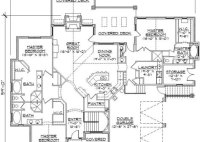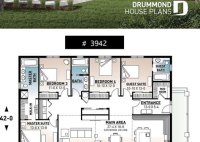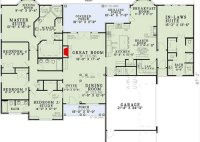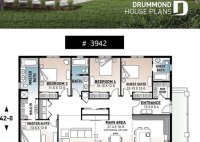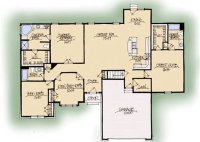Find Your Dream Home: Browse Our Collection Of 2 Master Suites House Plans
2 Master Suites House Plans are designed with two master suites, which are typically larger and more luxurious than other bedrooms in the house. These suites often include a private bathroom, walk-in closet, and sitting area. 2 Master Suites House Plans are ideal for families with multiple generations living under one roof, or for couples who want to… Read More »

