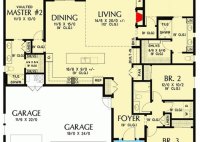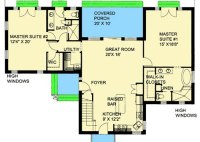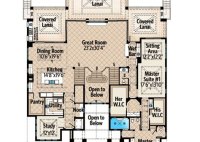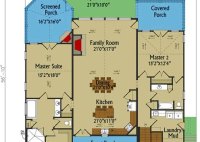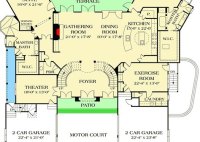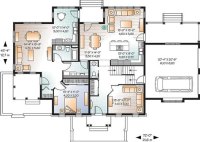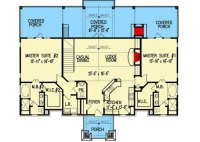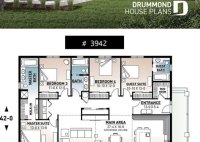Discover Comfort And Privacy: Stunning Ranch House Plans With 2 Master Suites
Ranch house plans with 2 master suites are architectural designs for single-story homes featuring two complete and private primary bedroom suites. These suites typically include a bedroom, bathroom, walk-in closet, and sometimes additional amenities such as a sitting area or study. Ranch houses with two master suites offer flexibility and convenience in modern family living by providing separate… Read More »

