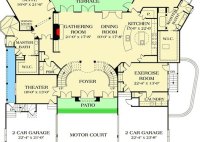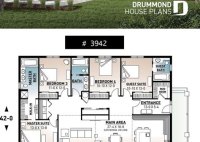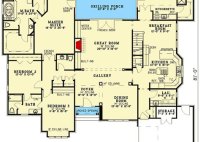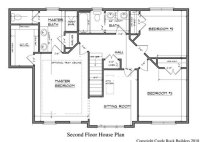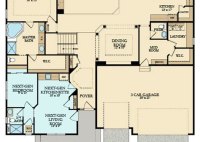Two Master Suite House Plans: Ultimate Privacy And Versatility For Modern Living
Two-master suite house plans provide the ideal solution for extended families, multigenerational living arrangements, or homeowners who desire separate private spaces within their residence. A master suite typically encompasses a bedroom, en suite bathroom, and often a walk-in closet. In a two-master suite plan, two such suites are incorporated into the design, offering privacy and convenience for all… Read More »

