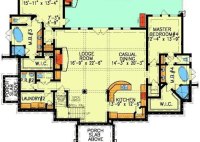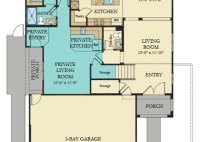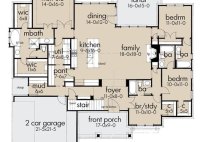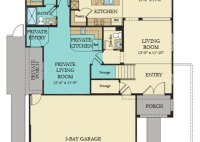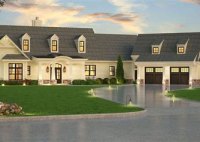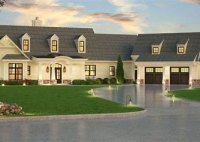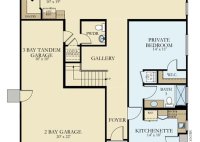Discover Your Dream Home: Dual Master Suite House Plans For Ultimate Comfort And Privacy
Dual master suite house plans provide the ultimate solution for families seeking privacy and comfort within their homes. Featuring two master suites, these house plans cater to various lifestyles and household dynamics. One common example is families with adult children or elderly parents residing in the same household. The dual master suites offer separate and spacious living areas… Read More »

