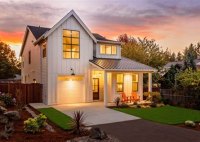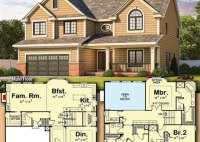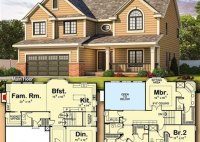DIY Suburban House Plans That Will Help You Build Your Dream Home
Suburban house plans are architectural blueprints designed specifically for houses in suburban areas. They typically feature spacious layouts, ample outdoor space, and modern amenities that cater to the needs of suburban families. Whether you’re a family looking for a spacious home with a backyard for the kids or an investor seeking a profitable rental property, suburban house plans… Read More »



