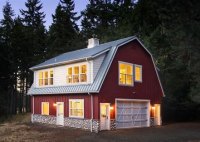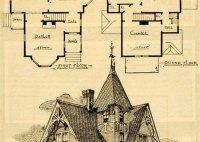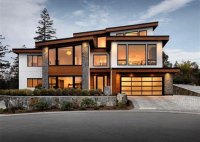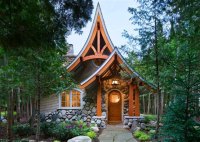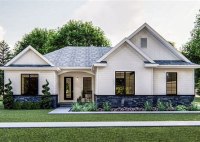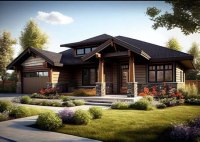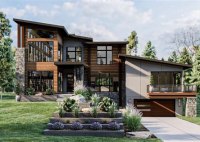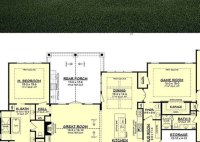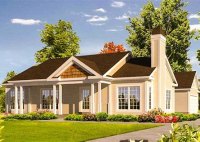Discover Enchanting Barn Style Roof House Plans For Your Dream Home
Barn style roof house plans are home designs that feature a roof with a central peak and two sloping sides, resembling the classic shape of a traditional barn. These plans offer a unique aesthetic, combining rustic charm with modern architectural features. The distinctive barn-style roof provides both functional and aesthetic benefits. Its sloped sides effectively shed water and… Read More »

